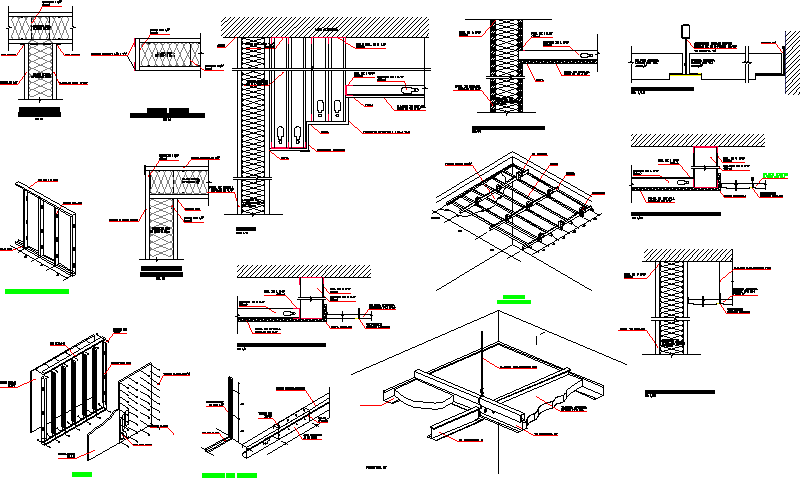Dry wall construction system typical details dwg file
Description
Dry wall construction system typical details dwg file.
Dry wall construction system typical details that includes a detailed view of details of constructive system in ceiling wall, system of installation of acoustic ceiling with suspension, metallic details, details of transl-ape and much more of wall construction details.
Uploaded by:
