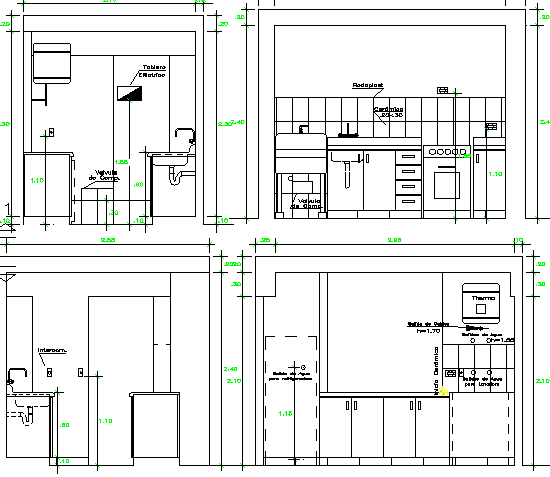Kitchen of house architecture layout plan dwg file
Description
Kitchen of house architecture layout plan dwg file.
Kitchen of house architecture layout plan that includes a detailed view of kitchen with indoor cupboard, kitchen platform, interior design, furniture details, doors, chimney, sink view and much more of kitchen details.
Uploaded by:

