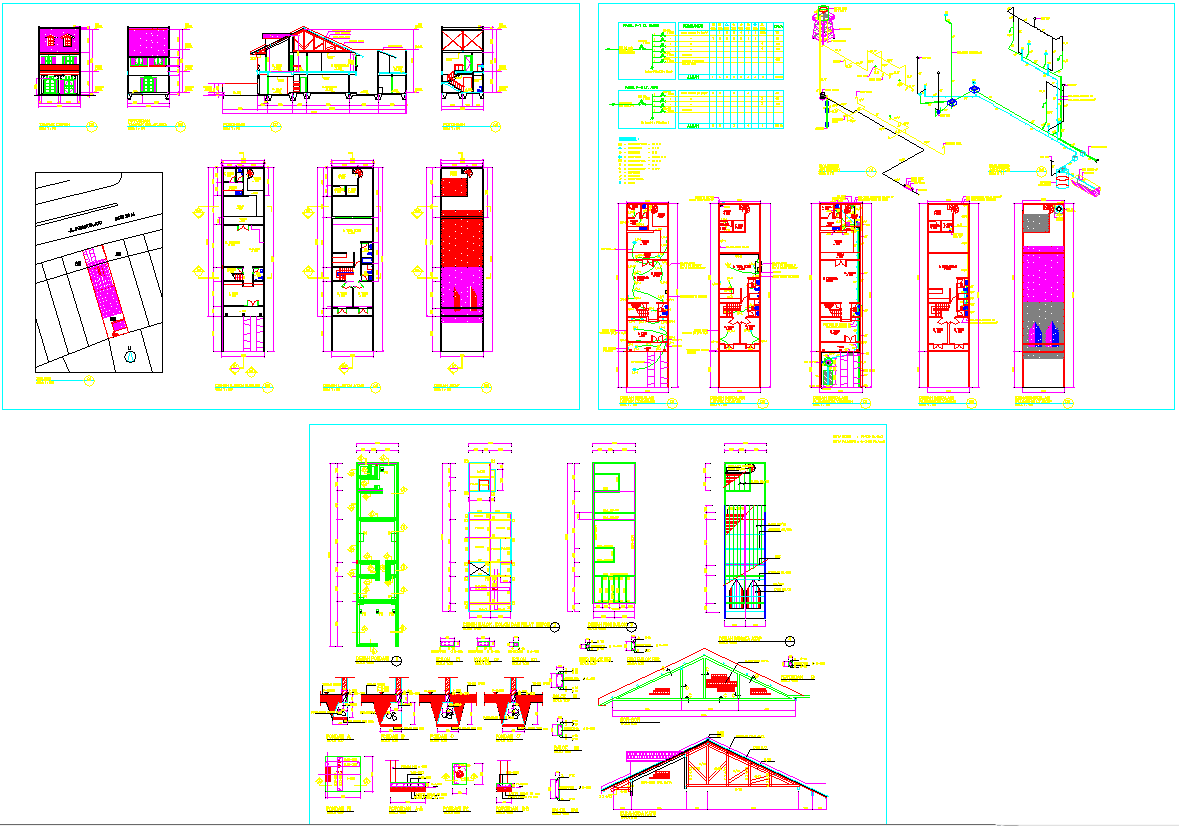Efficient Working House Plan DWG with Smart Functional Layout Designs
Description
This efficient working house design DWG offers a complete architectural layout created in AutoCAD format, featuring detailed floor plans, structural drawings, plumbing routing, electrical mapping and elevation views. The design includes accurate measurements, room arrangements, window placements, roof framing details and sectional views that help architects and engineers understand the full construction approach. Each level plan is clearly organized, making it easy to visualize circulation, zoning and functional distribution for modern compact living spaces. The drawing also provides clear grid lines, material notes, footing layouts and reinforced concrete details essential for site execution.
This working house plan is ideal for professionals seeking high-precision drawings for residential project development. The file includes staircase detailing, foundation planning, sanitary layouts, door window schedules and 3D conceptual elements to enhance design understanding. Whether you are working on renovation, new-build planning or interior re-allocation, this DWG provides all the technical information required for accurate drafting and execution. With smart home layout solutions, well-planned utility zones and optimized spatial flow, this file ensures maximum efficiency for both design and construction teams.

Uploaded by:
Eiz
Luna

