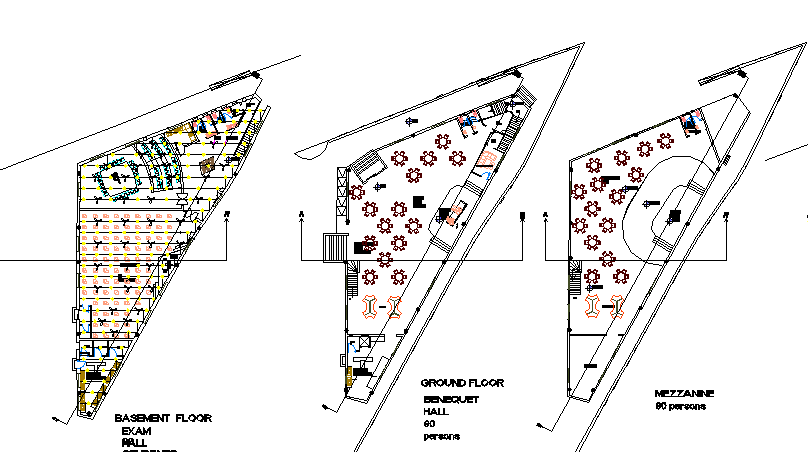Floor plan architecture layout plan of corporate building dwg file
Description
Floor plan architecture layout plan of corporate building dwg file.
Floor plan architecture layout plan of corporate building that includes basement floor exam hall students, ground floor banquet hall 90 persons, mezanine, first floor sixteen shops, kitchen, dining area and much more of floor plan details.
Uploaded by:
