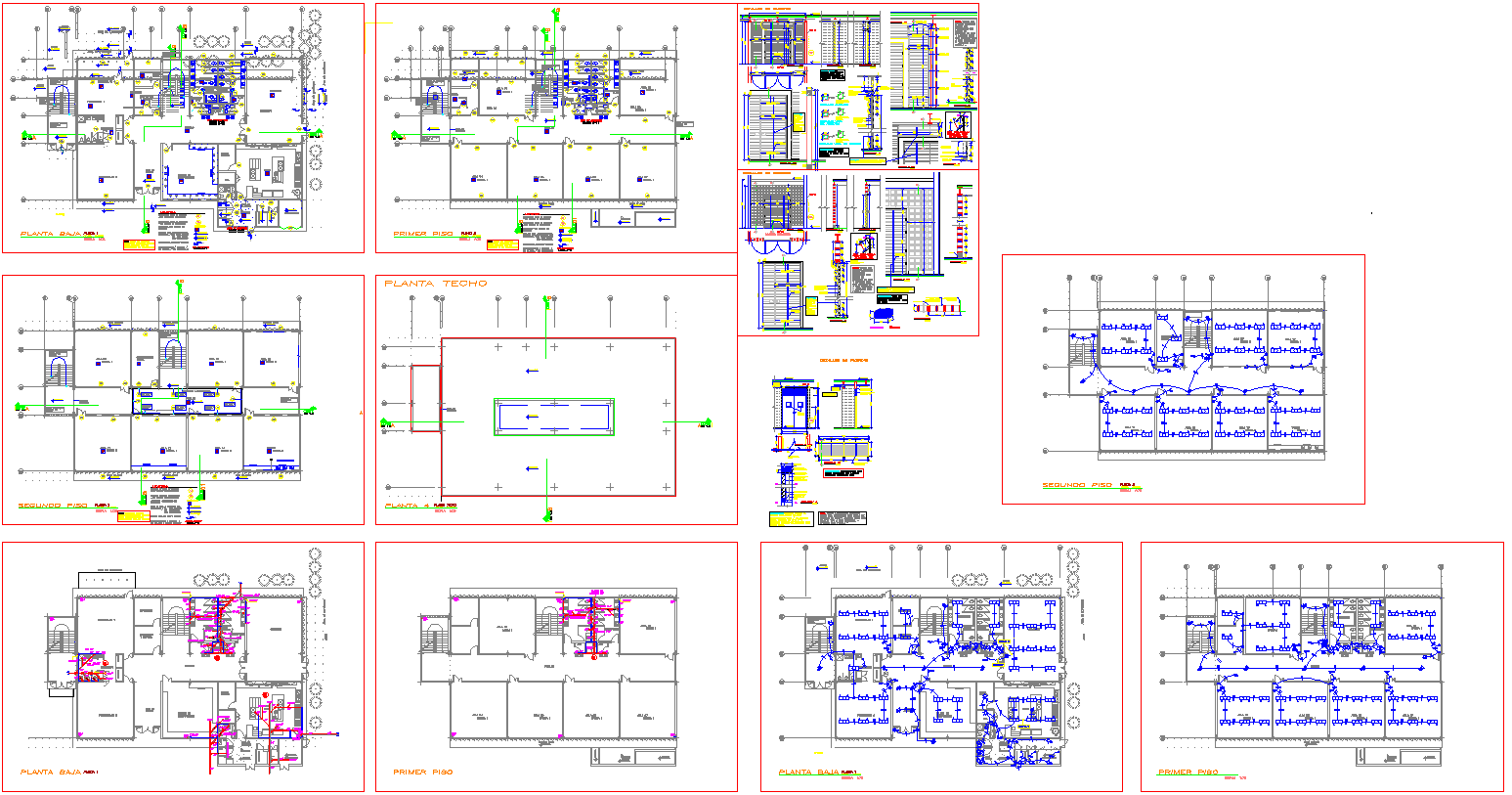Smart Compact Building Plans DWG with Efficient Floor Layouts
Description
This smart compact building plan DWG file provides a complete architectural solution designed for efficient space utilization and functional modern living. The drawing includes detailed ground floor and first floor layouts, ceiling plans, electrical routing diagrams, plumbing layouts, lighting distribution, and structural column placements. Each space is organized to optimize movement, natural ventilation, and service accessibility. Rooms, corridors, staircases, washrooms, and living areas are clearly dimensioned, ensuring accuracy in construction. The plan also features door window schedules, equipment legends, material specifications, and high-precision detailing for urban residential projects.
Additionally, the included sections and elevations give a clear understanding of building height, slab levels, beam connections, and utility integration. Ceiling layout drawings highlight lighting positions, ventilation systems, and service routes, while electrical line diagrams show switches, DB locations, conduit paths, and load distribution. With compact yet highly functional planning, this DWG is ideal for architects, civil engineers, interior designers, and builders creating small-scale residential structures. All plans are drafted in AutoCAD DWG format, ensuring easy editing and professional workflow integration.

Uploaded by:
Fernando
Zapata

