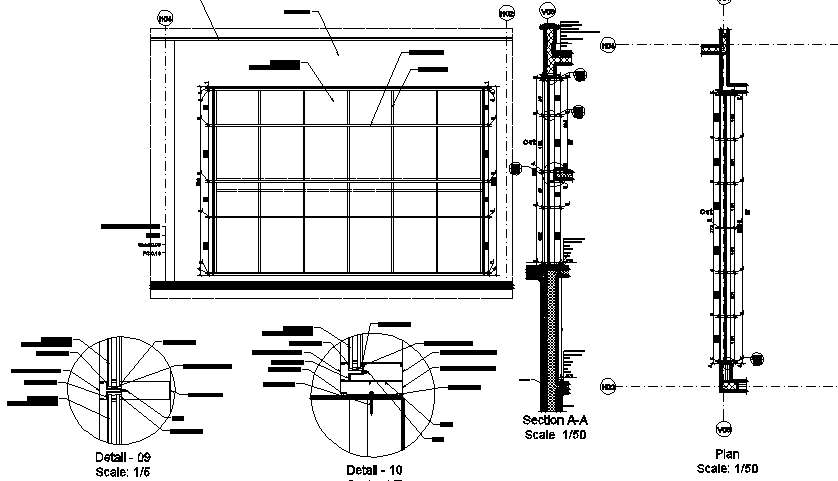Curtain wall construction details dwg file
Description
Curtain wall construction details dwg file.
Curtain wall construction details that includes a detailed view of wall construction, curtain, support pipes, cuts, measurements, material details and much more of curtain wall details.
Uploaded by:

