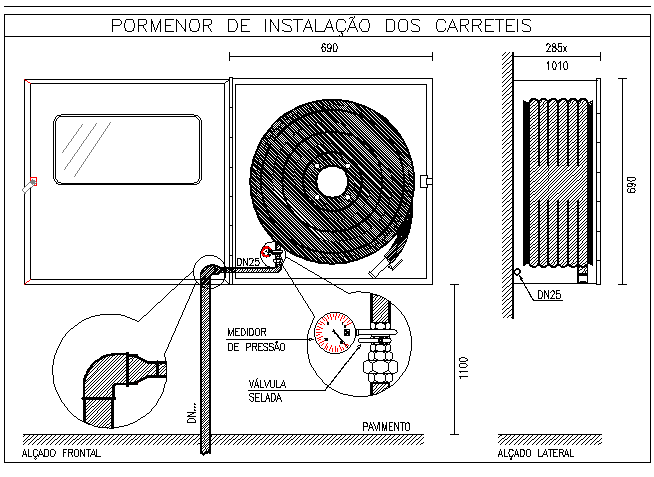Installation details of reels dwg file
Description
Installation details of reels dwg file.
Installation details of reels that includes a detailed view of pressure gauge, sealed valve, pavement, lateral rise, front lift and much more of reels installation details.
File Type:
DWG
File Size:
77 KB
Category::
Dwg Cad Blocks
Sub Category::
Autocad Plumbing Fixture Blocks
type:
Gold
Uploaded by:
