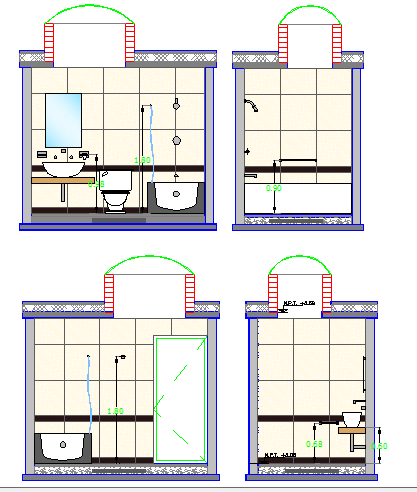Sanitary installation details of house project dwg file
Description
Sanitary installation details of house project dwg file.
Sanitary installation details of house project that includes a detailed view of section view, with doors and ventilation, sink view, toilet sheet view, bath tub view, wall design, lobby and much more of sanitarian installation details.
Uploaded by:
