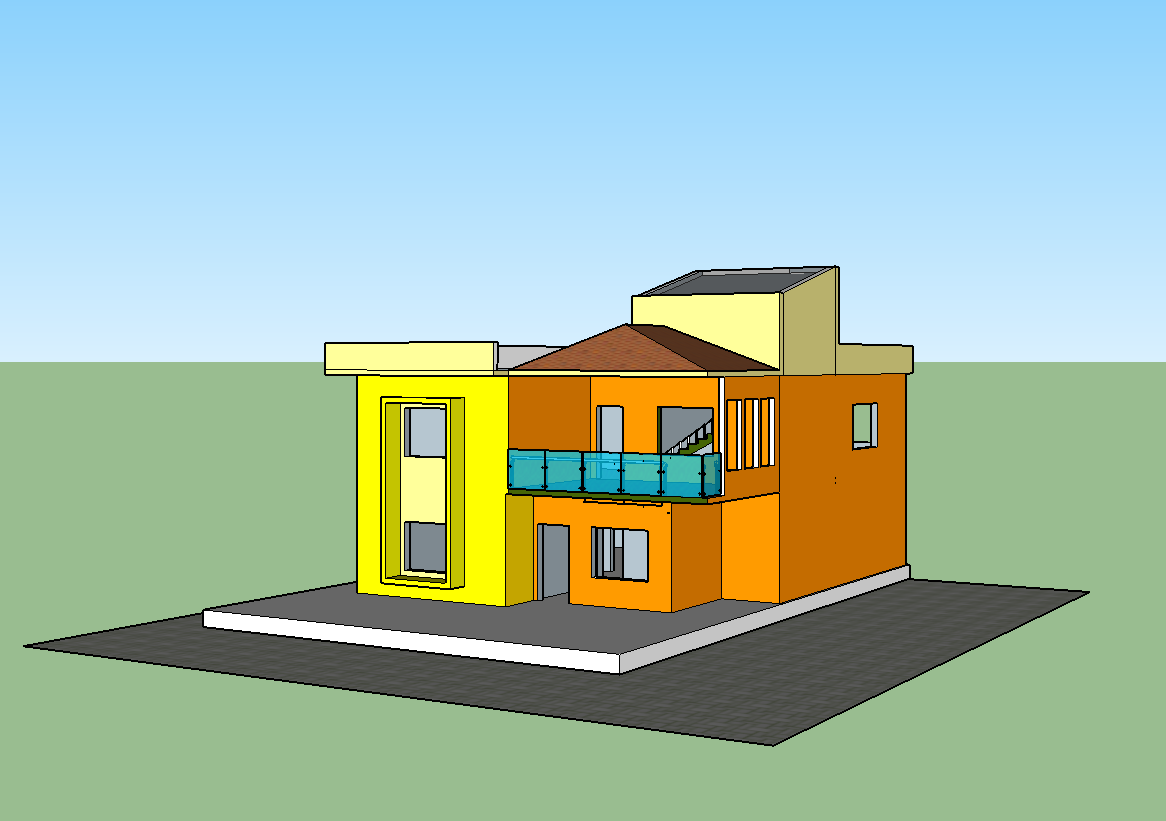residential building 3d
Description
duplex house 3d drawing with a pitched roof and an nice interior one rcc slab kitchen bed rooms and etc
File Type:
3d sketchup
File Size:
807 KB
Category::
Projects
Sub Category::
Architecture House Projects Drawings
type:
Gold

Uploaded by:
PUNEETH GOWDA C J
GOWDA
