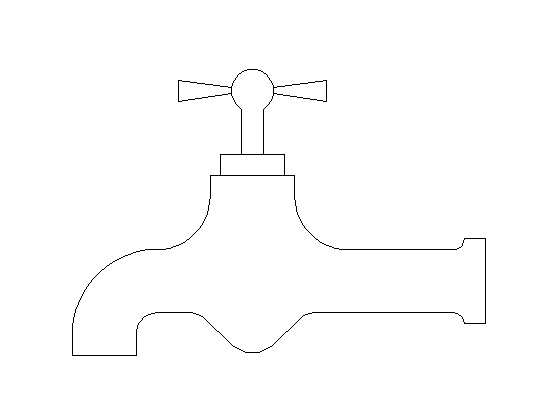Laundry faucet details dwg file
Description
Laundry faucet details dwg file.
here you can find side view of laundry faucet details.
File Type:
DWG
File Size:
26 KB
Category::
Dwg Cad Blocks
Sub Category::
Autocad Plumbing Fixture Blocks
type:
Free
Uploaded by:
