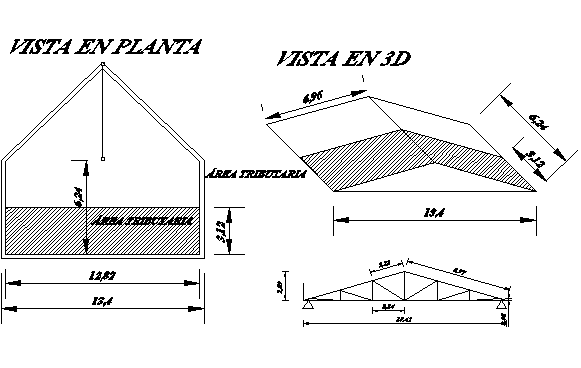Detail of metal roof construction dwg file
Description
Detail of metal roof construction dwg file.
Detail of metal roof construction that includes a detailed front view, 3d view, measurements, cuts, joints and much more of roof construction details.
Uploaded by:

