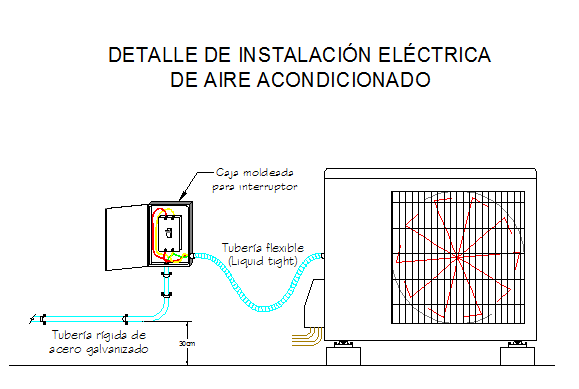Split air condition installation details dwg file
Description
Split air condition installation details dwg file.
Split air condition installation details that includes cable details, mcb switch details and much more of split air condition details.
Uploaded by:
