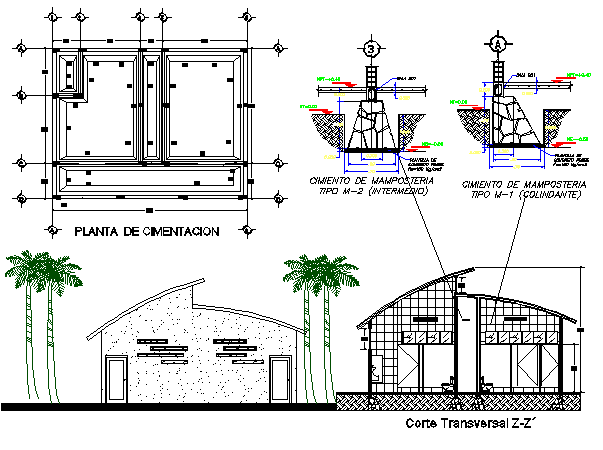Public toilet architecture project details dwg file
Description
Public toilet architecture project details dwg file.
Public toilet architecture project details that includes a detailed view of front elevation, sectional view, foundation plan of concrete, tree view, doors and windows view, roof view, wall design, toilets and much more of public toilet project.
Uploaded by:

