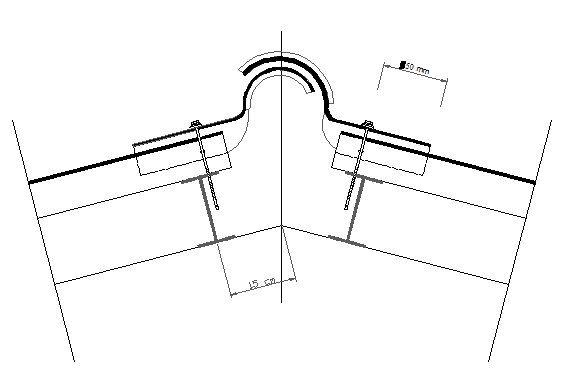Detail of arrive of two sided water sewer dwg file
Description
Detail of arrive of two sided water sewer dwg file.
Here you can find pipeline and joint details of two sided water sewer.
File Type:
DWG
File Size:
14 KB
Category::
Dwg Cad Blocks
Sub Category::
Autocad Plumbing Fixture Blocks
type:
Free
Uploaded by:
