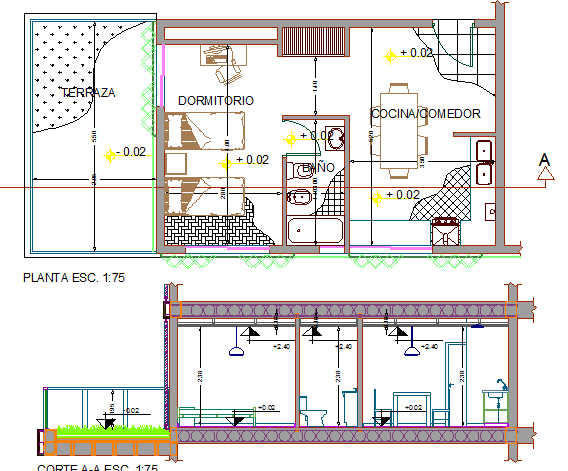Housing architecture layout cutting plan dwg file
Description
Housing architecture layout cutting plan dwg file.
Housing architecture layout cutting plan that includes a detailed view of terrace, cutting sectional view, bedroom, master bedroom, toilets, dining area and much more of housing layout plan.
Uploaded by:

