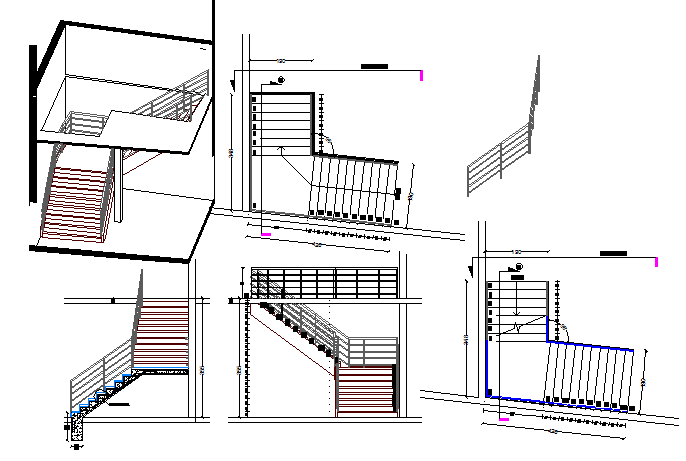Staircase details of all floors of house dwg file
Description
Staircase details of all floors of house dwg file.
Staircase details of all floors of house that includes main entry gate staircase view, balcony view, wooden railing, steps details, supportive column and beam view, supportive pillar view, floor view and much more of staircase details.
Uploaded by:
