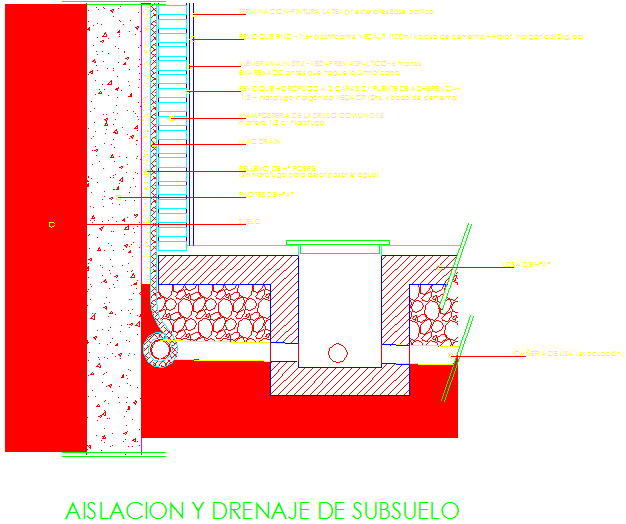Effective Subsurface Drainage Solutions for Efficient Water Flow
Description
This detailed drainage layout AutoCAD drawing illustrates the complete subsurface drainage and waterproofing arrangement for foundation walls. The section view highlights the vertical wall built with reinforced concrete, finished with multiple protective coatings including fine mortar layers, waterproof asphaltic membranes, and adhesion mortar. The drawing shows a gravel-filled drainage zone positioned against the exterior wall, providing controlled water filtration before it reaches the perforated drainpipe. The perforated pipe collects groundwater and directs it away from the building, supported by a compacted gravel bed and protected with filter layers to prevent soil intrusion. The foundation base is detailed using hatched concrete, showing the exact thickness and reinforcement placement for structural stability.
The drainage layout also includes the exterior excavation boundary, compacted soil layers, and buffer zones around the footing. The various material labels explain each component, including waterproof coating, drain board protection, geotextile layers, and soil backfill. The lower section shows the drainage pipe surrounded by large aggregate stones to improve percolation, while the central footing block is illustrated with its own stabilized base material. The diagram provides a complete understanding of drainage flow, waterproofing protection, and layered foundation construction, making it useful for architects and civil engineers working on moisture-controlled building designs.

Uploaded by:
Fernando
Zapata

