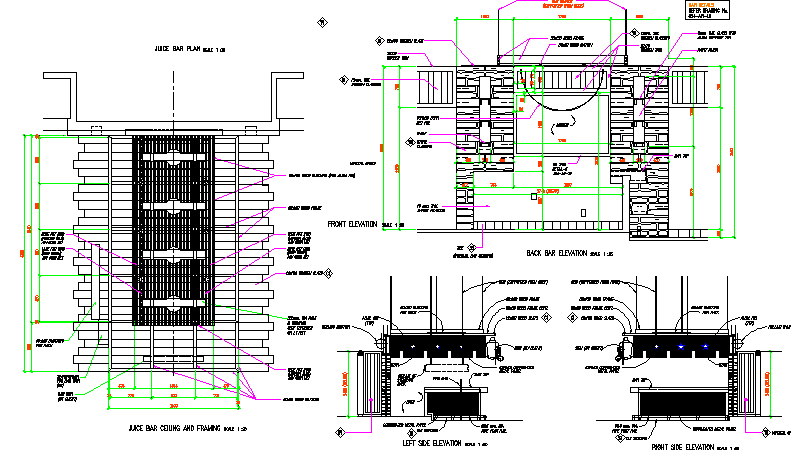All sided elevation with ceiling & plan details of bar - Restaurant dwg file
Description
All sided elevation with ceiling and plan details of bar inside the restaurant dwg file
All sided elevation and plan details of bar inside the restaurant that includes a detailed view of juice bar ceiling and framing, left side elevation, right side elevation, front elevation, back bar elevation, juice bar elevation, rolling shutter and much more of bar details.
Uploaded by:
