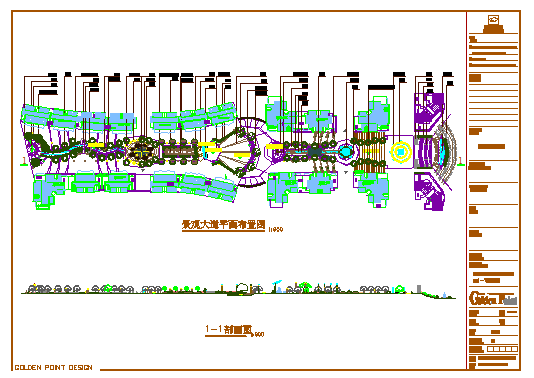Landscape Avenue layout design drawing
Description
Here the Landscape Avenue layout design drawing with plan design drawing and section design drawing with elevation and also mentioned general notification detail in this auto cad file.
Uploaded by:
zalak
prajapati
