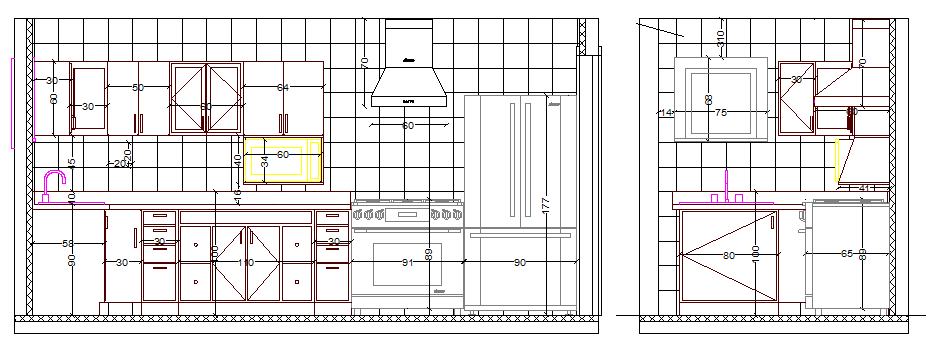kitchen of house architecture project dwg file
Description
kitchen of house architecture project dwg file.
kitchen of house architecture project that includes a detailed view of doors and window view, wall design, chimney view, wardrobe view, platform view, floor design and much more of kitchen details.
Uploaded by:
