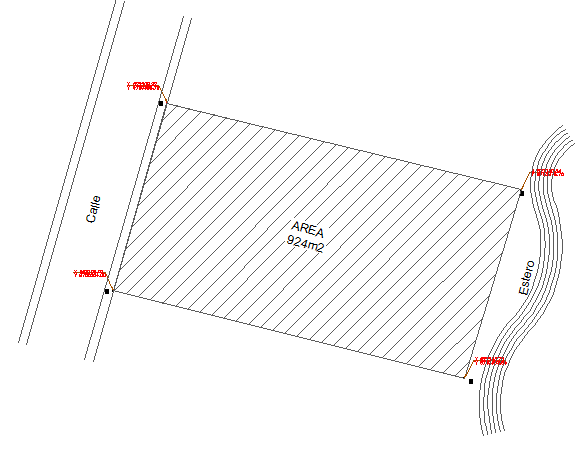Site plan details of one family house project dwg file
Description
Site plan details of one family house project dwg file.
Site plan details of one family house project that includes a detailed view of outdoor area, indoor area, house construction area and much more of site plan details.
Uploaded by:
