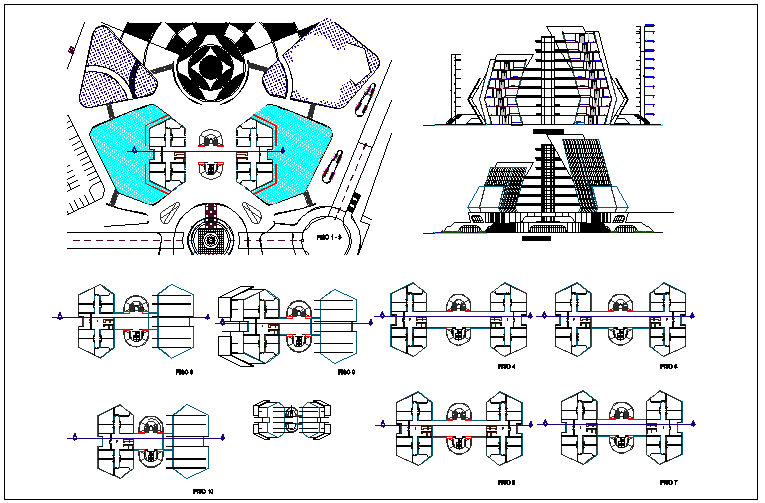Civic center plan detail view dwg file
Description
Civic center plan detail view dwg file, Civic center plan detail view and design plan layout view with specification detail, elevation and section view detail, site plan layout detail etc
Uploaded by:
