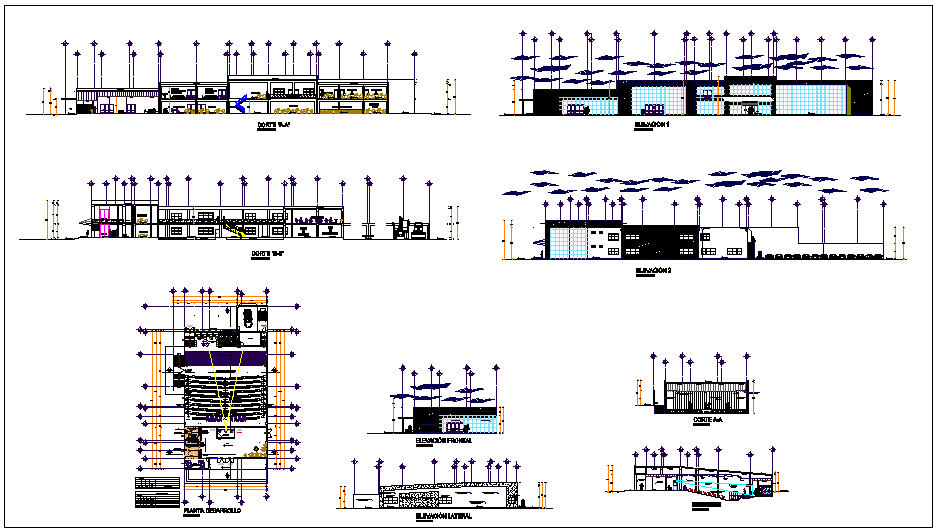Municipal office plan detail dwg file
Description
Municipal office plan detail dwg file, Municipal office plan detail and design plan layout detail with dimension detail, structure detail and it specification detail, elevation and section view detail etc
Uploaded by:
