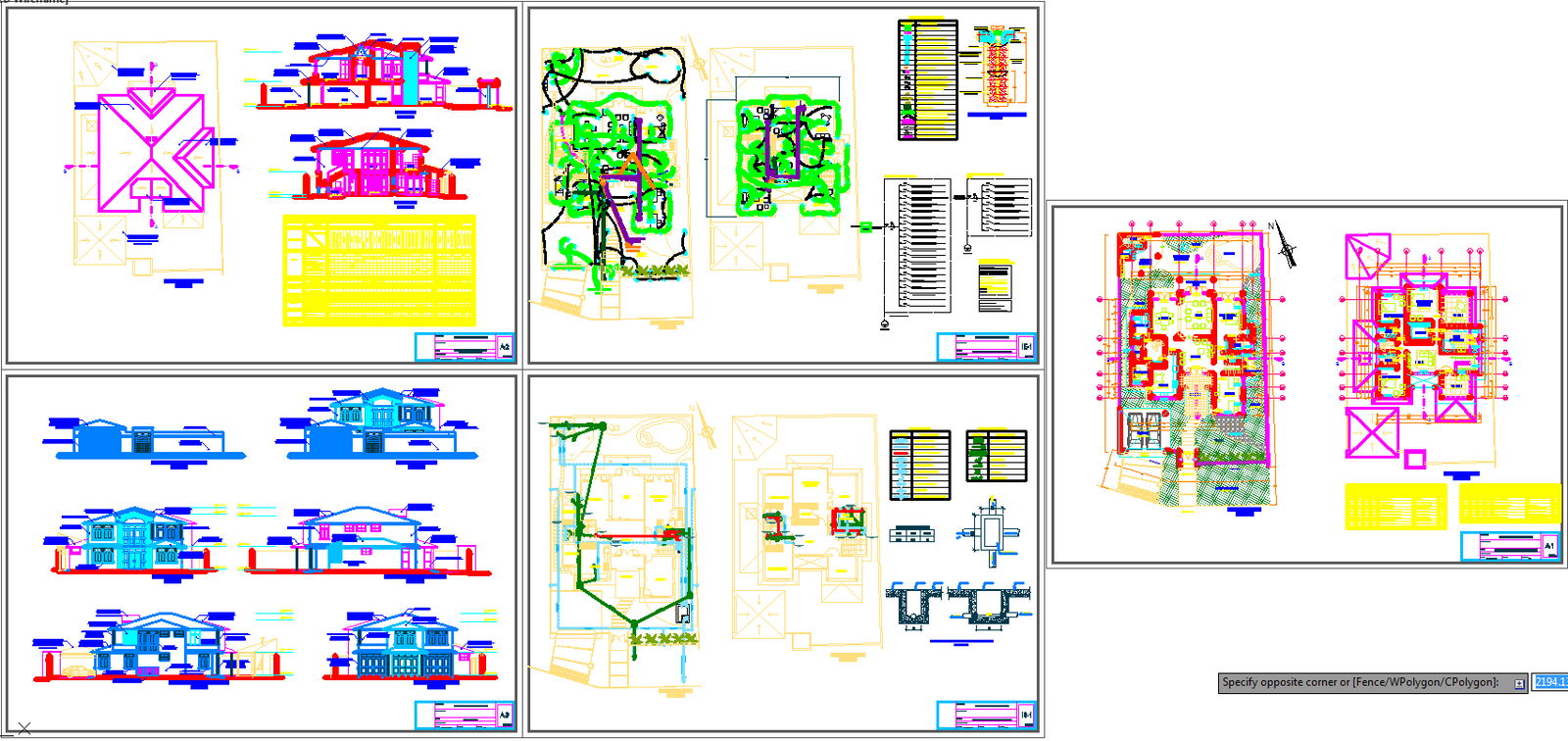Modern Bungalow DWG Plan with 42ft by 38ft Layout and Elevations
Description
This Modern Bungalow AutoCAD DWG file features a detailed 42ft by 38ft built layout, including architectural floor plans, landscape zoning, structural layouts, and complete elevation views. The drawing presents a clear top plan with verandah positions, living room placement, bedroom arrangements, circulation passages, kitchen area distribution, and roof outlines with ridge lines. Exterior landscaping details such as pathways, greenery patches, outdoor seating, and paved entries are illustrated with accurate line weights and symbols. In addition, the file contains organized working drawings, door–window schedules, electrical layouts, and ventilation markings for easy reference during execution.
The plan also includes all four elevations, front, rear, left, and right, showing façade treatments, column placements, floor heights, and window alignments. Structural details and section cuts further help users understand the internal planning and level differences. This DWG is ideal for architects, civil engineers, interior designers, builders, and AutoCAD professionals looking for a sample bungalow layout with complete presentation sheets. The high-quality drawing helps subscribers access premium residential design references on Cadbull. The clean layer management and precise measurement annotations make it useful for design development, concept study, and construction documentation.

Uploaded by:
Eiz
Luna

