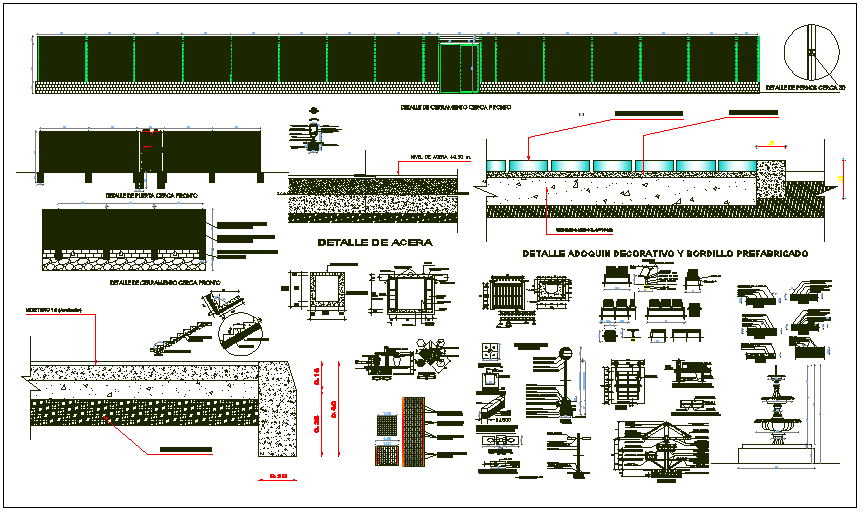Structure detail and section plan view dwg file
Description
Structure detail and section plan view dwg file, Structure detail and section plan view with specification detail, denotation detail, stair beam slab column section detail, roof structure detail, furniture detail etc
Uploaded by:

