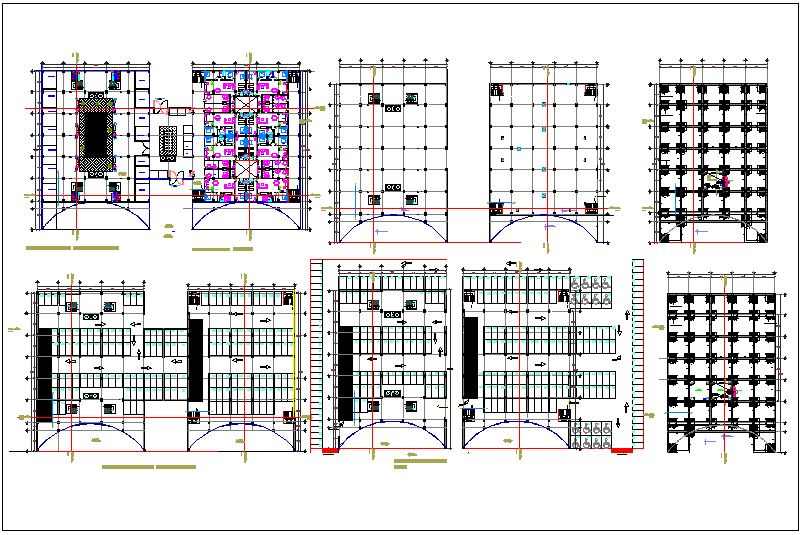Auditorium hall center plan detail view dwg file
Description
Auditorium hall center plan detail view dwg file, Auditorium hall center plan detail view and design plan layout view detail with specification detail, dimensions detail, foundation plan layout detail etc
Uploaded by:
