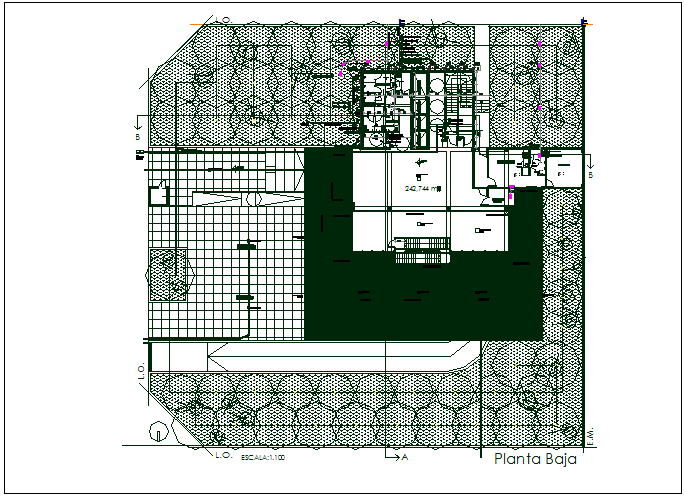Floor plan detail specification detail with dimension dwg file
Description
Floor plan detail specification detail with dimension dwg file, Floor plan detail specification detail with dimension and measurement, balance sheet data, floor data
Uploaded by:
