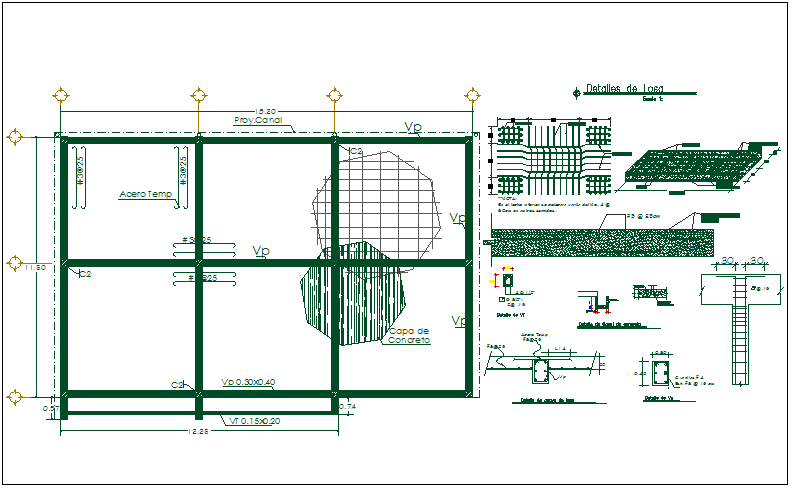Floor slab structure detail and specifications detail view dwg file
Description
Floor slab structure detail and specifications detail view dwg file, Floor slab structure detail and specifications detail view with dimensions detail, reinforcement details section view of beam column slab connections detail etc
Uploaded by:

