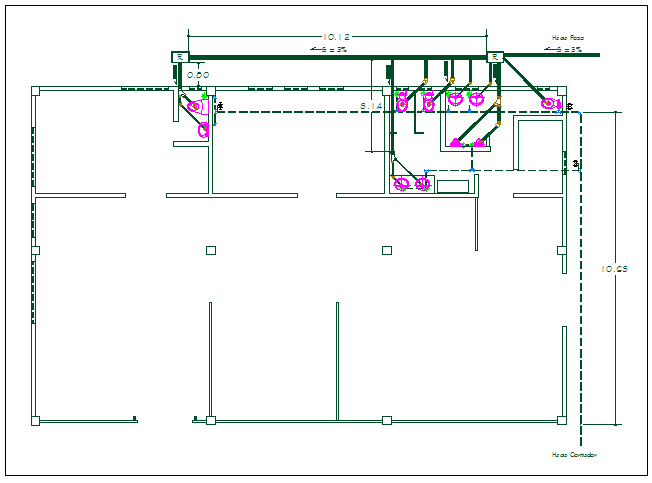Office washroom sanitary and plumbing water pipeline detail dwg file
Description
Office washroom sanitary and plumbing water pipeline detail dwg file, office washroom sanitary and plumbing water pipeline detail with specification detail, legends
File Type:
DWG
File Size:
2 MB
Category::
Dwg Cad Blocks
Sub Category::
Autocad Plumbing Fixture Blocks
type:
Gold
Uploaded by:
