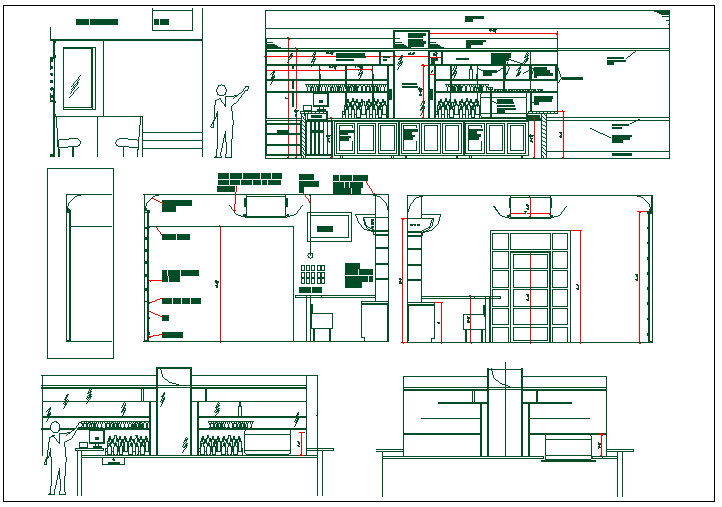Barroom plan detail and elevation view detail dwg file
Description
Barroom plan detail and elevation view detail dwg file, Barroom plan detail and elevation view detail with specification detail, bar room elevation view, table chair view etc
File Type:
DWG
File Size:
1011 KB
Category::
Architecture
Sub Category::
Bathroom & Toilet Drawing
type:
Gold
Uploaded by:

