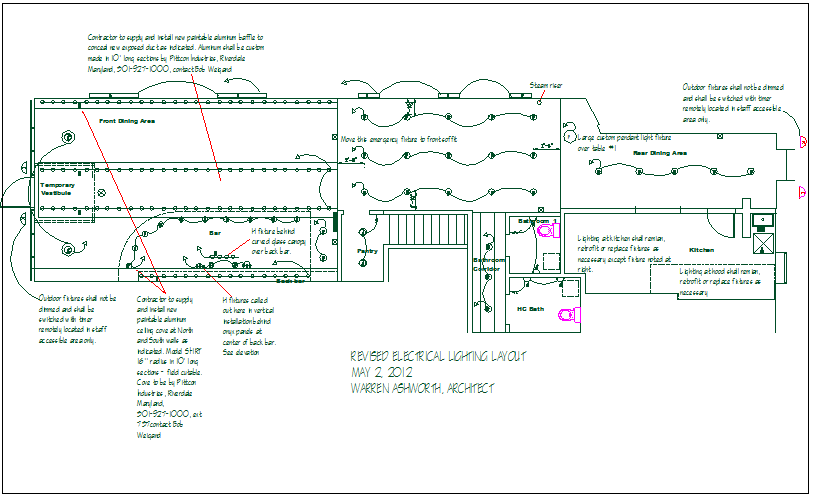Electrical plan layout detail view dwg file
Description
Electrical plan layout detail view dwg file, Electrical plan layout detail view with design plan layout of floor plan, specification detail
File Type:
DWG
File Size:
1011 KB
Category::
Electrical
Sub Category::
Interior Design Electrical
type:
Gold
Uploaded by:
