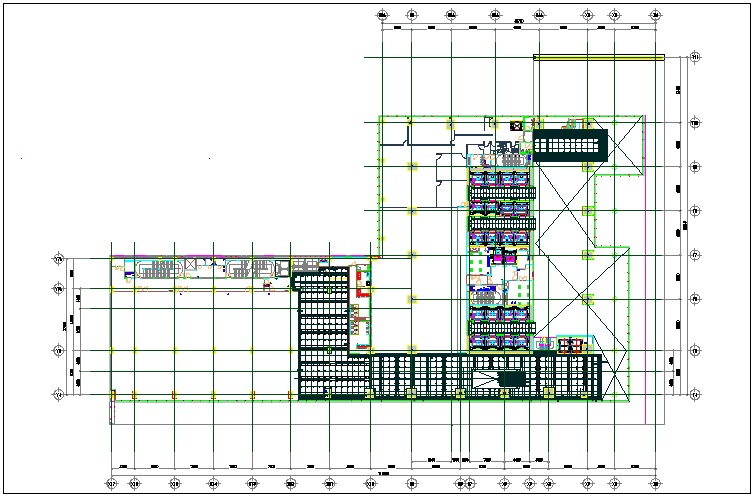Foundation plan layout view detail with plan detail view dwg file
Description
Foundation plan layout view detail with plan detail view dwg file, Foundation plan layout view detail with plan detail view with specification detail, column plan layout
Uploaded by:

