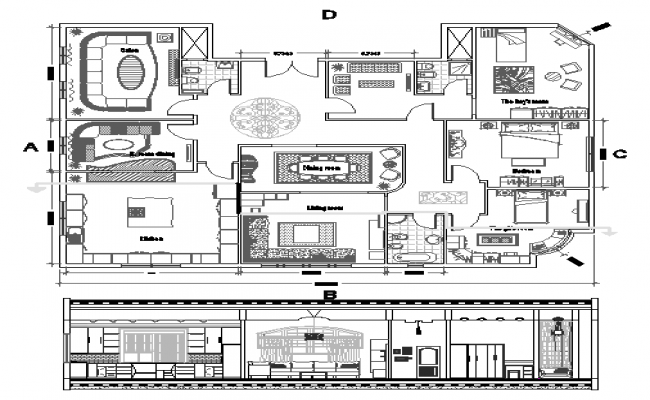House Interior DWG with 17m by 9m Detailed Residential Layout
Description
This House Interior AutoCAD DWG file presents a detailed 17.8m by 9.5m residential interior layout featuring high-quality room designs and a complete sectional drawing. The plan includes a spacious living room, dining room, luxury suite, children’s bedroom, guest room, modern kitchen, utility area, storage spaces, and elegantly arranged furniture layouts. Each space is labelled and drawn with accurate proportions, interior fittings, circulation paths, decorative elements, and built-in cabinetry. Room dimensions, wall alignments, interior door placements, and sectional markers help designers clearly understand the flow and function of each space. The drawing also contains detailed bathroom interiors, seating arrangements, and high-end finishing details.
The included sectional view shows ceiling heights, interior layering, wall finishes, and furniture profiles for visualizing the vertical relationship between spaces. This DWG is ideal for architects, interior designers, civil engineers, builders, and AutoCAD users working on residential interior concepts, renovation planning, or luxury home layouts. With clean linework, layered detailing, and accurate measurements, this drawing is a reliable resource for modern interior development.
File Type:
3d max
File Size:
764 KB
Category::
Interior Design
Sub Category::
House Interiors Projects
type:
Free

Uploaded by:
Jafania
Waxy

