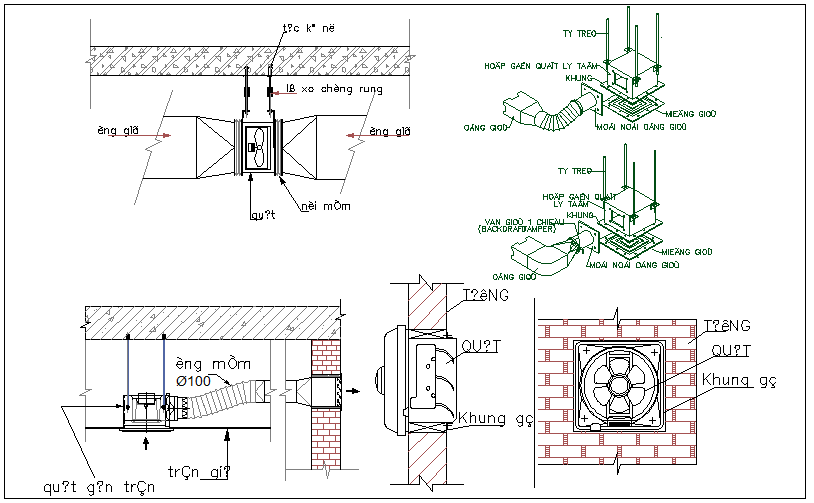Exhaust fan connection detail and section view detail dwg file
Description
Exhaust fan connection detail and section view detail dwg file, Exhaust fan connection detail and section view detail with mounting detail etc
File Type:
DWG
File Size:
24 MB
Category::
Mechanical and Machinery
Sub Category::
Other Cad Blocks
type:
Gold
Uploaded by:

