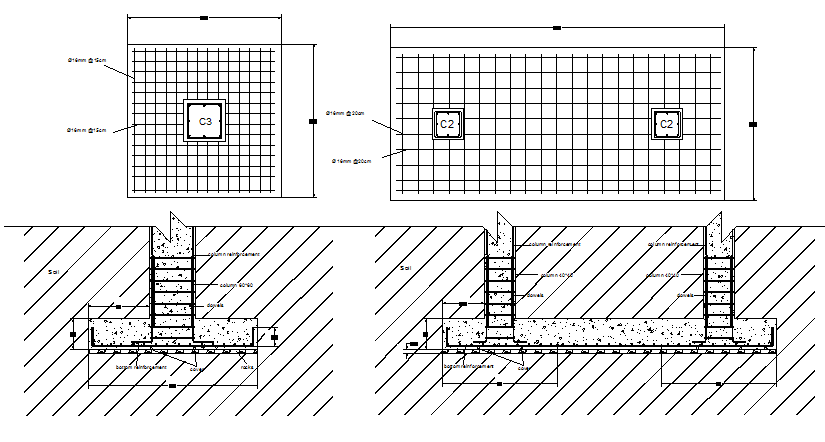Foundation plan details of building dwg file
Description
Foundation plan details of building dwg file.
Foundation plan details of building that includes footings construction details, raw material used details, base concrete plan, wall design and details and much more of foundation plan details.
Uploaded by:

