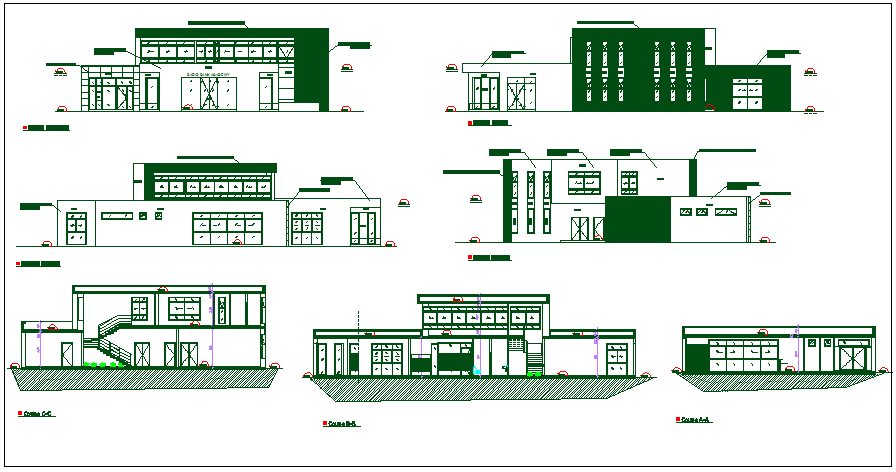Auditorium plan elevation and section view detail dwg file
Description
Auditorium plan elevation and section view detail dwg file, Auditorium plan detail view with specification detail, elevation and section view detail, dimensions detail
Uploaded by:
