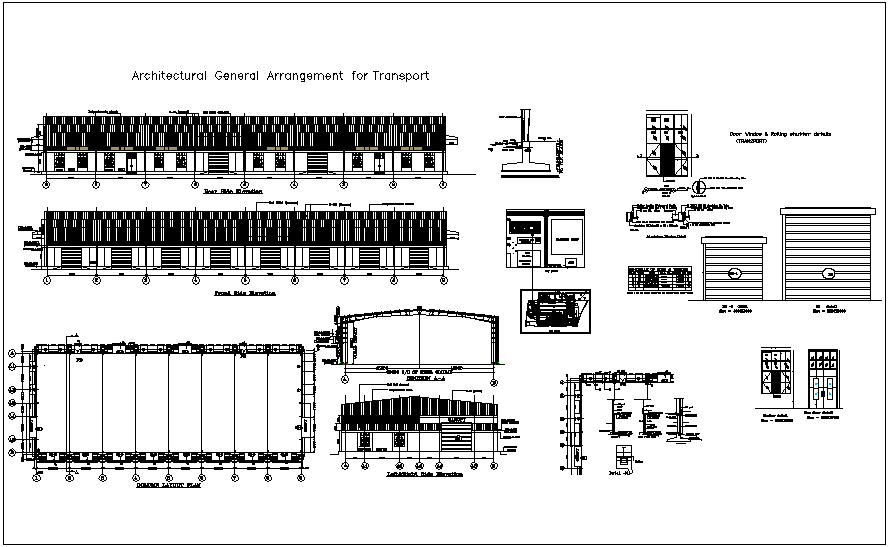Structural view for transport design dwg file
Description
Structural view for transport design dwg file in elevation with view of window and fire door view and plan of column layout with column view and necessary dimension and
sectional view with door and window detail view.
Uploaded by:

