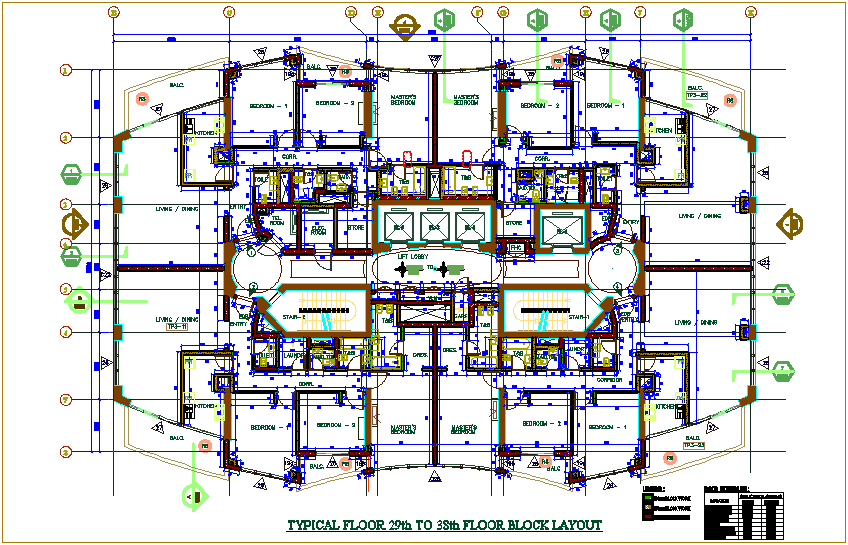Floor plan of apartment for 29 to 38 floor view dwg file
Description
Floor plan of apartment for 29 to 38 floor view dwg file in floor plan with view of 29 to
38 floor with wall and area distribution view and view of kitchen,bedroom,living/dining
room,toilet,master bedroom and store view with different floor view with necessary dimension.
Uploaded by:
