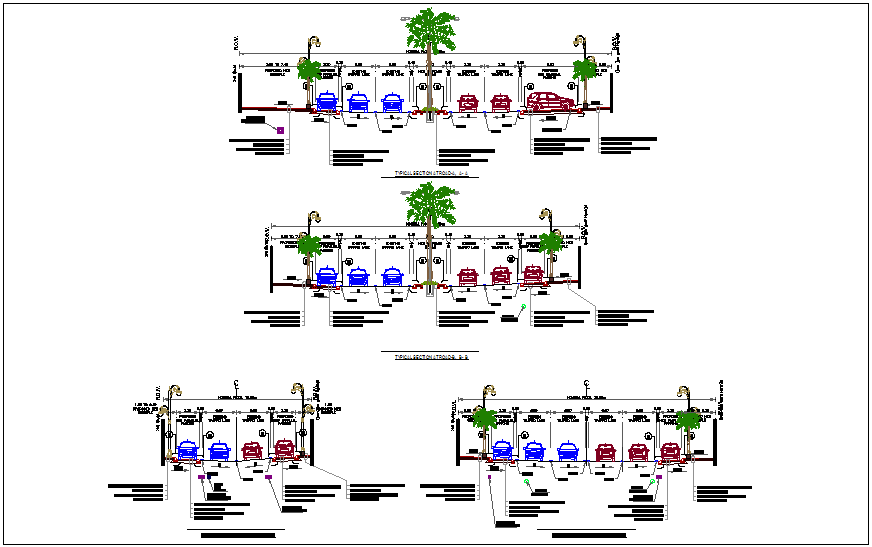Road section typical view dwg file
Description
Road section typical view dwg file in sectional view with side walk and traffic lane view
with car/vehicle and view of tree and street light view and underground electric network view with necessary dimension.
Uploaded by:

