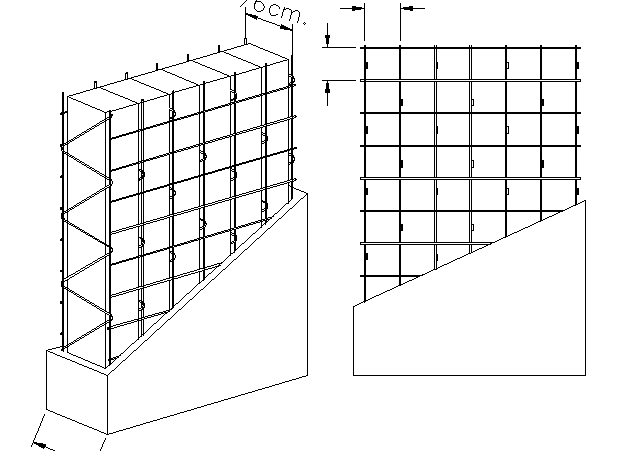Detail of electric panel dwg file
Description
Detail of electric panel dwg file.
Detail of electric panel that include a front and isometric view of electric panel.
File Type:
DWG
File Size:
43 KB
Category::
Electrical
Sub Category::
Architecture Electrical Plans
type:
Free
Uploaded by:
