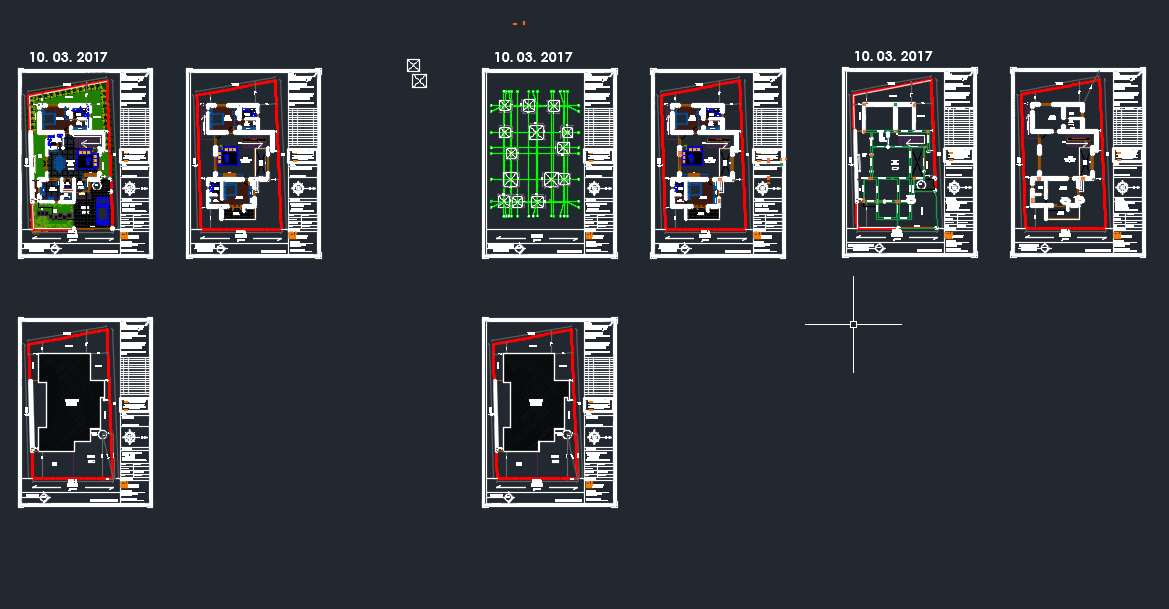auto cad drawing
Description
full auto cad drawing of centerline and footing details , site layout of a residential building with all dimensions
File Type:
DWG
File Size:
627 KB
Category::
Projects
Sub Category::
Architecture House Projects Drawings
type:
Gold

Uploaded by:
PUNEETH GOWDA C J
GOWDA
