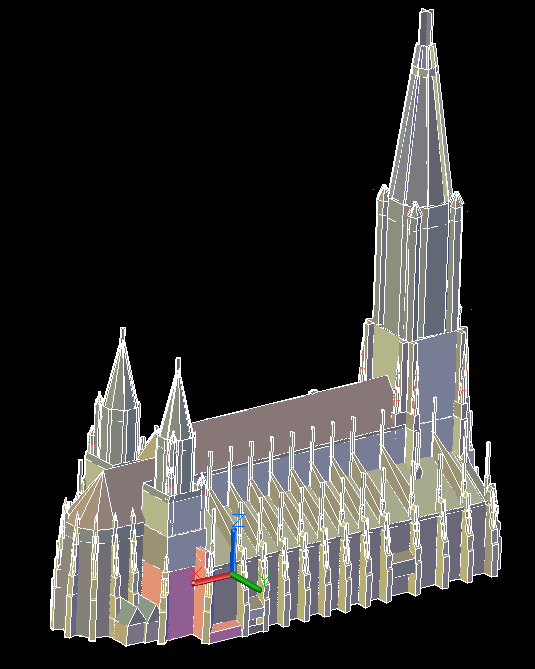3D Cathedral DWG Model with Detailed Gothic Spire Architecture
Description
This 3D Cathedral Architecture DWG file presents a highly detailed Gothic-style model ideal for architectural visualization, restoration studies and conceptual design work. The structure features a dominant central spire reaching approximately 65 meters, supported by a massive tower core that transitions geometrically toward a pointed pinnacle. The side spires measure roughly 28 meters, maintaining proportional symmetry across the façade. The model also includes an extended nave with repetitive vertical ribs, flying buttress elements, and pointed arch structures typical of European Gothic cathedral design. Every surface of the 3D model is represented with precise linework, making it highly useful for rendering, BIM reference, or educational analysis.
The DWG also visualizes the volumetric massing of the cathedral from multiple angles, showcasing the steeply pitched roof, ribbed wall bays, clerestory window zones and structural base geometry. The high-resolution modeling quality ensures accurate scaling for importing into AutoCAD, 3ds Max, Revit, SketchUp and other 3D platforms. Architects, civil engineers, interior designers and students can utilize this file for visualization, animation, presentation boards or heritage documentation.

Uploaded by:
Harriet
Burrows
