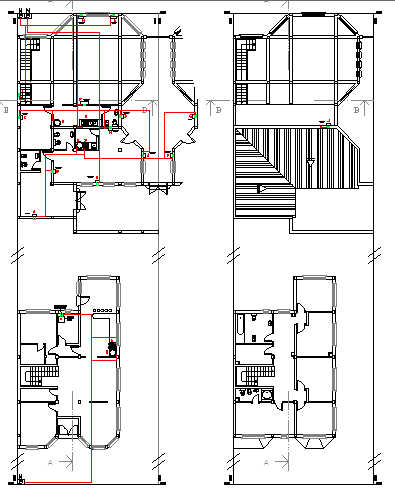Floor plan layout with gas installation details of housing dwg file
Description
Floor plan layout with gas installation details of housing dwg file.
Floor plan layout with gas installation details of housing that includes a detailed view of ground floor, first floor, kitchen view with gas pipeline, doors, indoor staircase, sanitary installation and much more of floor plan layout details of house.
Uploaded by:
