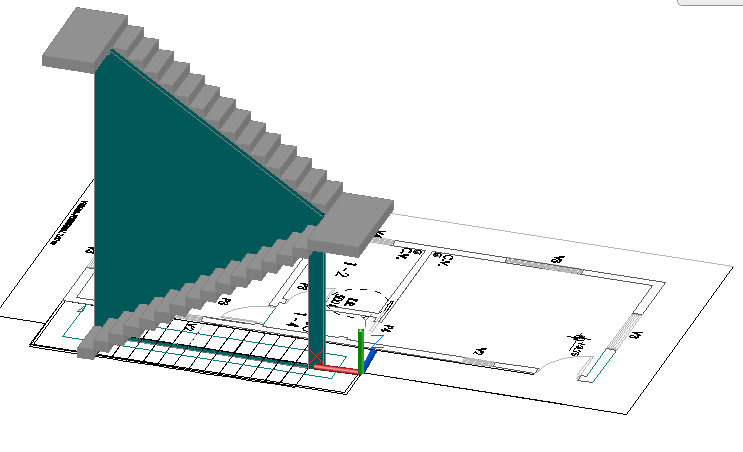3d design of staircase with ladder dwg file
Description
3d design of staircase with ladder dwg file.
3d design of staircase with ladder that includes two flooring staircase view, steps view, supportive column view and much more of staircase view.
Uploaded by:

