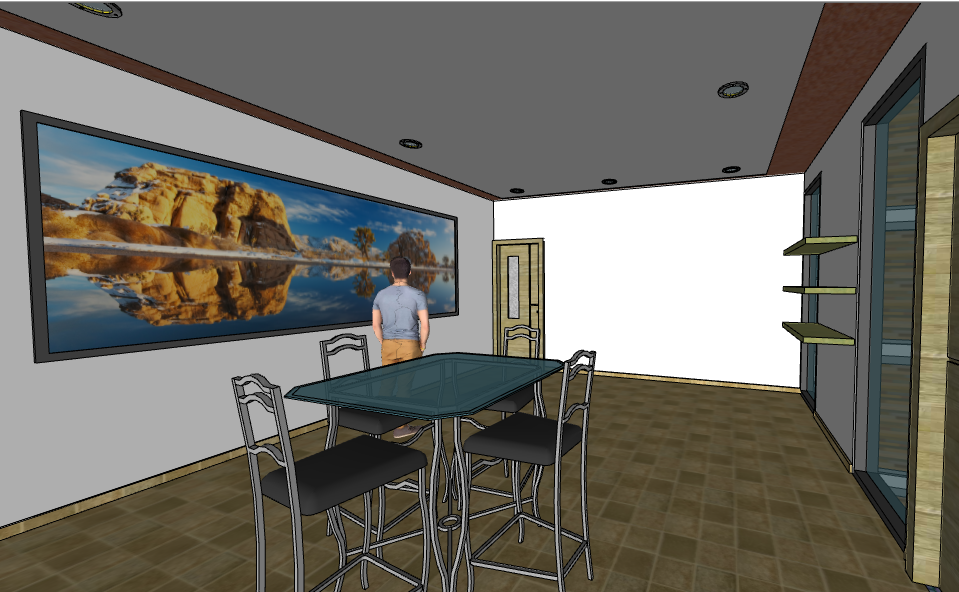3d design of dining room of house dwg file
Description
3d design of dining room of house dwg file.
3d design of dining room of house that includes a detailed view of dining room, painting, door view, indoor interior view and much more of dining room design.
Uploaded by:
