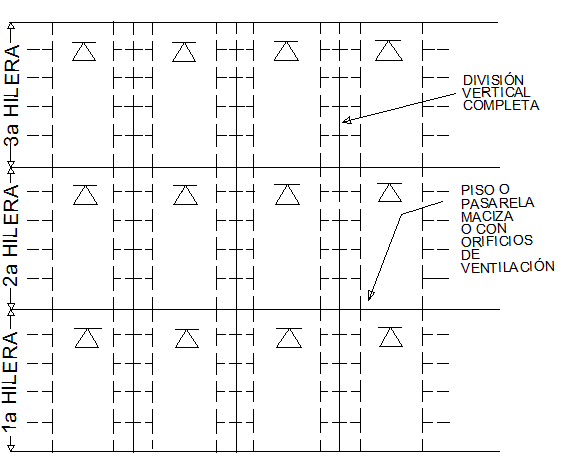Details of sprinkles dwg file
Description
Details of sprinkles dwg file.
Details of sprinkles that includes a detailed view of complete vertical division, floor or gateway maciza or with ventilation holes, raw details of sprinkles.
File Type:
DWG
File Size:
281 KB
Category::
Electrical
Sub Category::
Architecture Electrical Plans
type:
Gold
Uploaded by:
