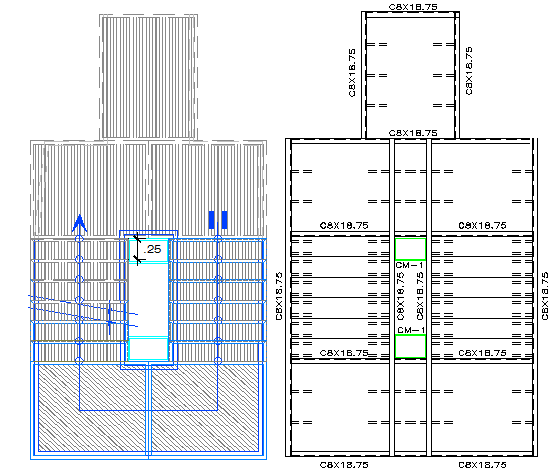Metal staircase architecture project dwg file
Description
Metal staircase architecture project dwg file.
Metal staircase architecture project that includes a detailed view of supportive wall view, staircase construction with steps and much more of staircase construction details.
Uploaded by:

