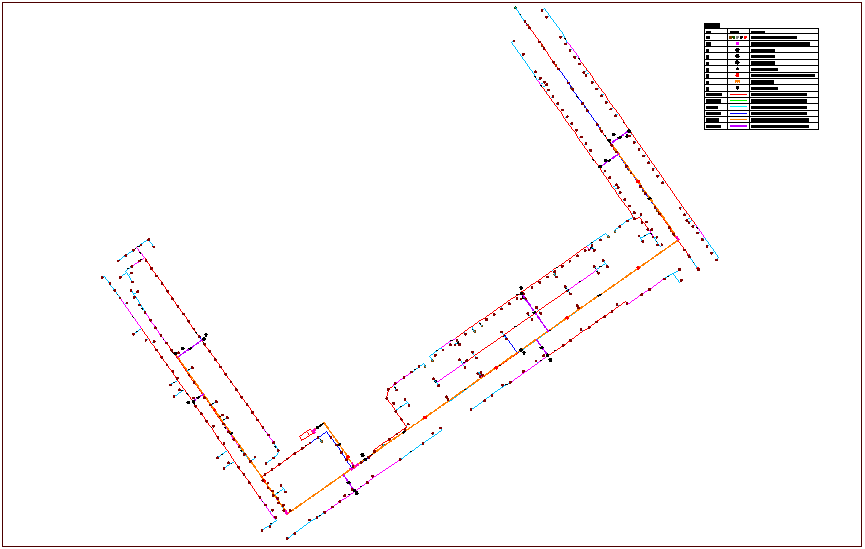Irrigation plan for water pipe line dwg file
Description
Irrigation plan for water pipe line dwg file in plan view with water line riser view and
piping view.
File Type:
DWG
File Size:
125 KB
Category::
Dwg Cad Blocks
Sub Category::
Autocad Plumbing Fixture Blocks
type:
Free
Uploaded by:
