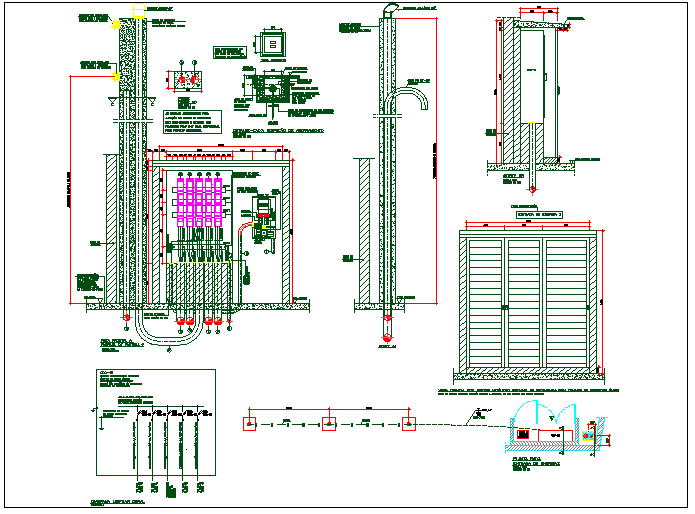Electrical unit and system plan view detail dwg file
Description
Electrical unit and system plan view detail dwg file, Electrical unit and system plan view detail with function detail, specification detail
File Type:
DWG
File Size:
675 KB
Category::
Electrical
Sub Category::
Architecture Electrical Plans
type:
Gold
Uploaded by:

