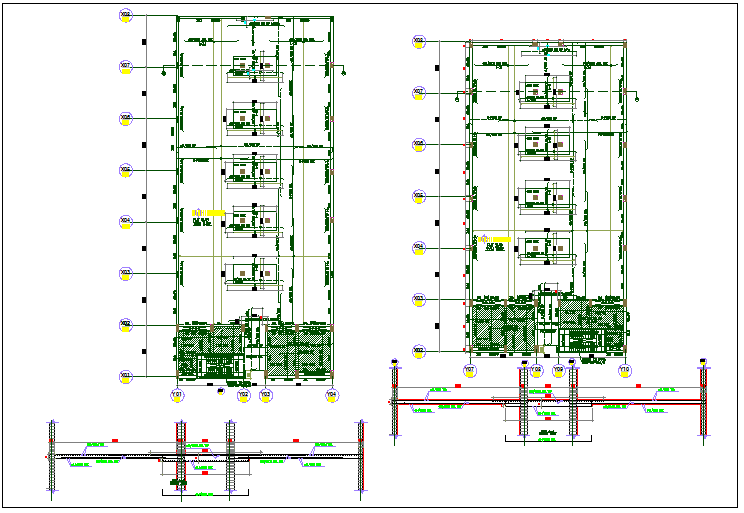Slab structure plan detail view dwg file
Description
Slab structure plan detail view dwg file, Slab structure plan detail view with specification detail, dimensions detail, reinforcement detail, section view detail etc
File Type:
DWG
File Size:
2.1 MB
Category::
Structure
Sub Category::
Section Plan CAD Blocks & DWG Drawing Models
type:
Gold
Uploaded by:

